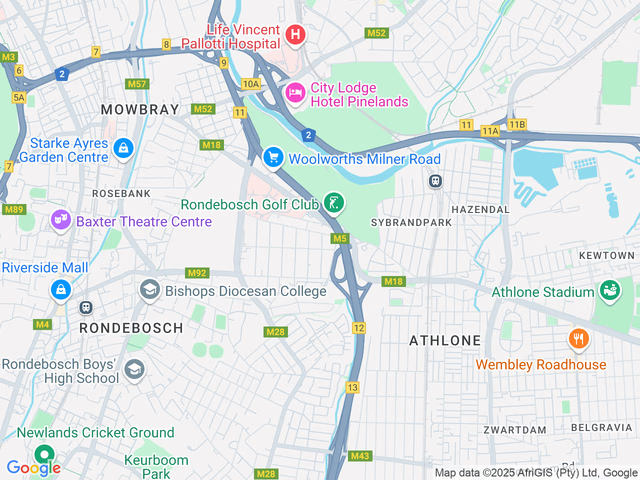3 Bedroom House To Let in Rondebosch Park Estate
R29,500 pm
Web Ref
RL5093
Lease Period
12 months
Availability
01 May 2025
Ideal family home plus separate entrance flatlet
Available unfurnished from 1 May 2025
Viewings on THURSDAY 3 APRIL between 12:00 – 1:00pm only. The address will be provided via email or WhatsApp on request.
Ideal 3 bedroom family home plus a separate entrance granny flat or teenage pad, located in the leafy Rondebosch Park Estate, close to the Red Cross Children’s Hospital and with easy access onto the M5 & N2 highways and good local Junior and High schools in the area.
The main house has parquet flooring throughout, a large main bedroom with lots of cupboards, 2nd and 3rd bedrooms with cupboards and built-in desks and shelving, a modernised family bathroom, separate guest loo, large living room with wood-burning fireplace and doors leading out to the large north-facing garden with lovely mountain views. The kitchen leads off the living room and has a stove with a gas hob, plumbing for one machine with further plumbing available in the granny flat.
The separate entrance sunny flatlet has sliding doors opening to the spacious garden, a modern en-suite bathroom with a shower, hand basin and loo, kitchenette, living room/bedroom and loads of built-in cupboards.
Ideal location for medical staff, professionals and school-going families
The rent includes a trusted gardener twice a month.
Secure off-street tandem parking for 3 cars
Pets welcome
All utilities extra
Pre-paid electricity meter
Fibre ready
Alarm in the main house
Double deposit and lease fees payable on signing a lease subject to an approved application and good/excellent credit check and references.
First month’s rent payable prior to occupation.
Viewings on THURSDAY 3 APRIL between 12:00 – 1:00pm only. The address will be provided via email or WhatsApp on request.
Ideal 3 bedroom family home plus a separate entrance granny flat or teenage pad, located in the leafy Rondebosch Park Estate, close to the Red Cross Children’s Hospital and with easy access onto the M5 & N2 highways and good local Junior and High schools in the area.
The main house has parquet flooring throughout, a large main bedroom with lots of cupboards, 2nd and 3rd bedrooms with cupboards and built-in desks and shelving, a modernised family bathroom, separate guest loo, large living room with wood-burning fireplace and doors leading out to the large north-facing garden with lovely mountain views. The kitchen leads off the living room and has a stove with a gas hob, plumbing for one machine with further plumbing available in the granny flat.
The separate entrance sunny flatlet has sliding doors opening to the spacious garden, a modern en-suite bathroom with a shower, hand basin and loo, kitchenette, living room/bedroom and loads of built-in cupboards.
Ideal location for medical staff, professionals and school-going families
The rent includes a trusted gardener twice a month.
Secure off-street tandem parking for 3 cars
Pets welcome
All utilities extra
Pre-paid electricity meter
Fibre ready
Alarm in the main house
Double deposit and lease fees payable on signing a lease subject to an approved application and good/excellent credit check and references.
First month’s rent payable prior to occupation.
Features
Pets Allowed
Yes
Interior
Bedrooms
3
Bathrooms
1.5
Reception Rooms
1
Furnished
No
Exterior
Security
Yes
Parkings
3
Flatlet
1
Pool
No
Sizes
Land Size
743m²




















